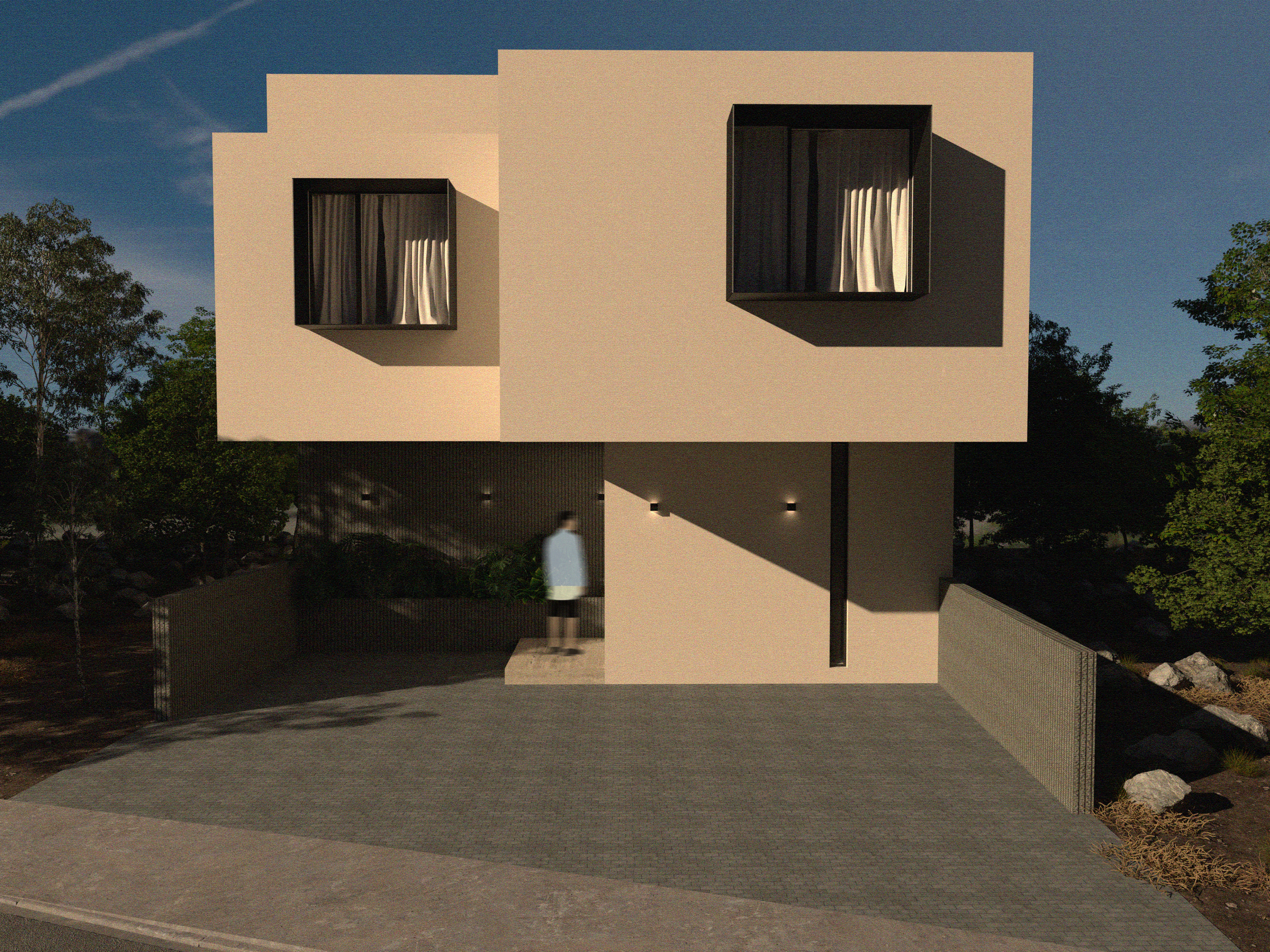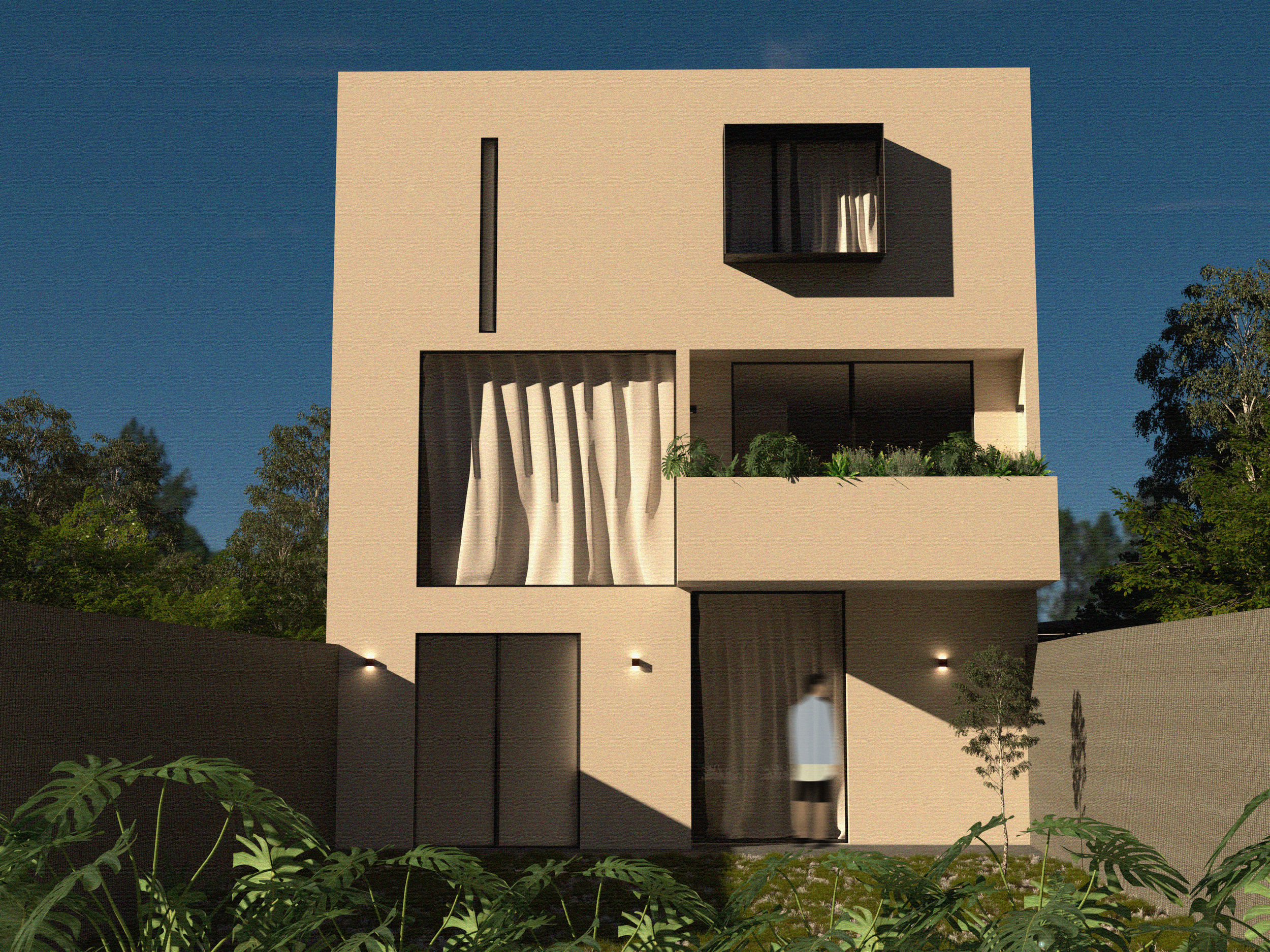Casa 120
2023- Querétaro, México
Designed to engage with the slope of the land—where the earth leans gently and the sun generously moves through every corner—this house is born not to dominate the landscape, but to become part of it. It does not impose its presence; it offers it. Its architecture is a response to the terrain, the climate, the light. It adapts, settles, and blends with its surroundings as if it had always been there.
From the lowest level, a quiet refuge opens as a space for thought, gathering, or creation. There, among silent walls, the everyday also resides: laundry, storage, balance.
As we ascend, the house unfolds. The ground floor is spacious and breathable. Kitchen, dining, and living areas coexist in a single breath, opening toward sweeping views of the city that stretches out in the distance. Everything is lit by the warmth of the sun, which enters uninvited, bathing the rooms in natural light. A guest bathroom completes this welcoming gesture.
Above, rest becomes intimate. Three bedrooms, each with its own bathroom and closet, greet the morning and bid farewell to the day, wrapped in quiet, cross-ventilation, and soft light. Every space has been designed to be lived in calmly—to exist slowly and with intention.
This house is not just a structure: it is a way of being. An architecture that accompanies, adapts, and respects. An invitation to live in harmony with the land, to embrace the beauty of what is essential, and the quiet power of simplicity.









